In general, we refer to small-scale development projects that have a total construction cost of less than 30 million. This type of development, local goverment, is what we often refer to as council, which they are responsible for approving and approving.
After March 1, 2018, the most important law in NSW construction (please note the law) < Environmental Planning and Assessment Act 1979 > has undergone a major change.
(Enviornmental Planning and Assessment Act 1979, or EPA Act 1979. for more information, you can click on the following link: https://www.legislation.nsw.gov.au/#/view/act/1979/203)
The following tables are some of the terms that small developers often encounter, their previous numbers and current terms:
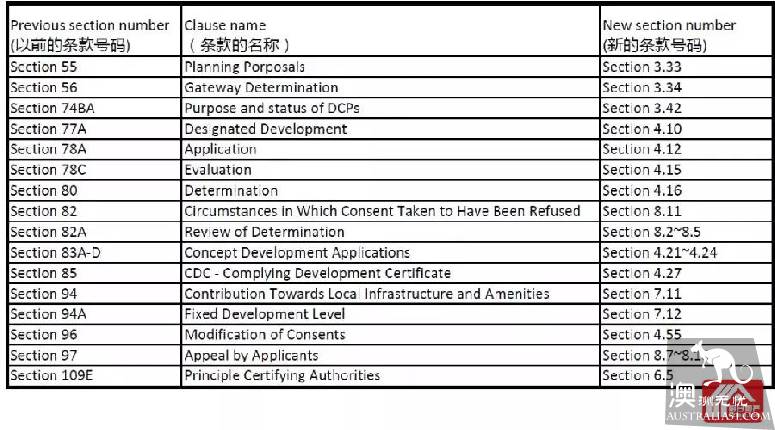
Development request process:
After March 1, 2018, the development process changed, borrowing Willoughby Council's DA flowchart to explain:
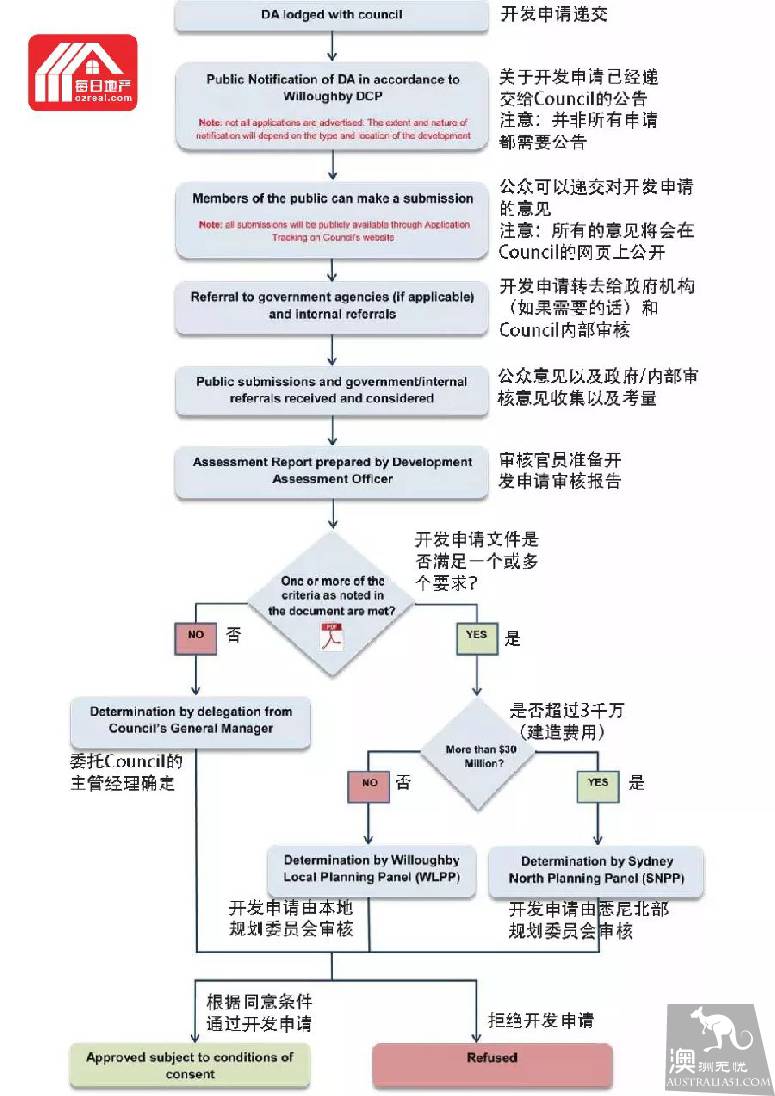
Approval of Development request:
Council's review report concerns development applications, known as DA, as follows:
1. Purpose of Report。
The purpose of the report is to list exactly what this development application is doing, such as: Development Application for demolition of an
existing dwelling and construction of a new two storey dwelling at xx,
xxxx road, Willoughby
This development request for the demolition of the existing house, the original site to build a new two-story house, address xx, xxxx road, Willoughby.
2. Evaluation audit.
This is the recommendation of the Council officials for this review.
They review the design of the development application according to the terms of the LEP,DCP, and at this stage there will be some research on the previous historical background of the site, as well as an analysis of the landscape (of the local trees), a record of the internal discussions, Last but not least is the conclusion, which is the Section4.15 mentioned in the list of this article.
Evaluation Audit (Section 78C in the old specification).
3. If the development request is reviewed, all drawings for the development request will be listed, and then council will stamp it:
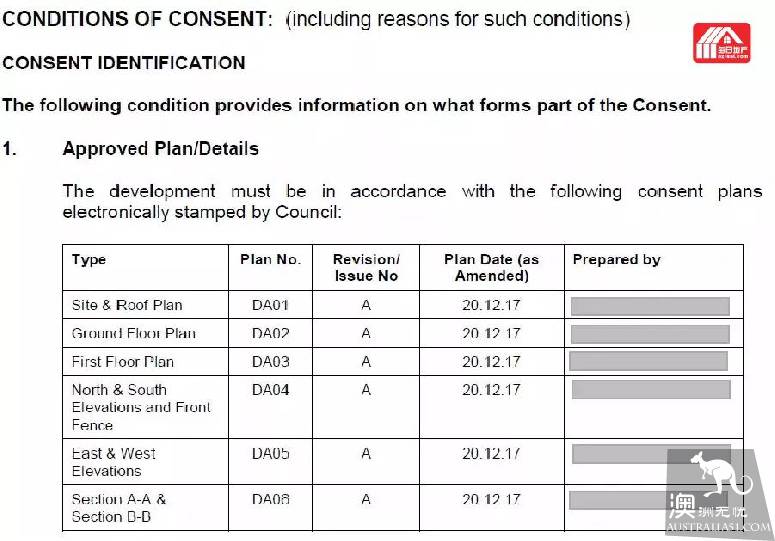
4. Prior to the development of the construction application. Generally speaking, Council
Even if the development application is approved, they will list some terms and regulations that require the applicant's attention, such as: protection of certain trees, additional materials in the driveway, contribution to the local infrastructure (formerly Section)
94 or 94 A, current Section 7.11, 7.12), Sydney Water, detailed drawings of landscape design, etc.
5. Conditions required to apply for a check-in certificate. This usually includes: fire protection requirements, BASIX certification, fire protection structure (building component requirements in the mountain fire reserve), sewage treatment, Rain Water reuse system, plant planting requirements, and so on.
The above is a summary of Council's review of a development. Here is an example of Council's design audit criteria:
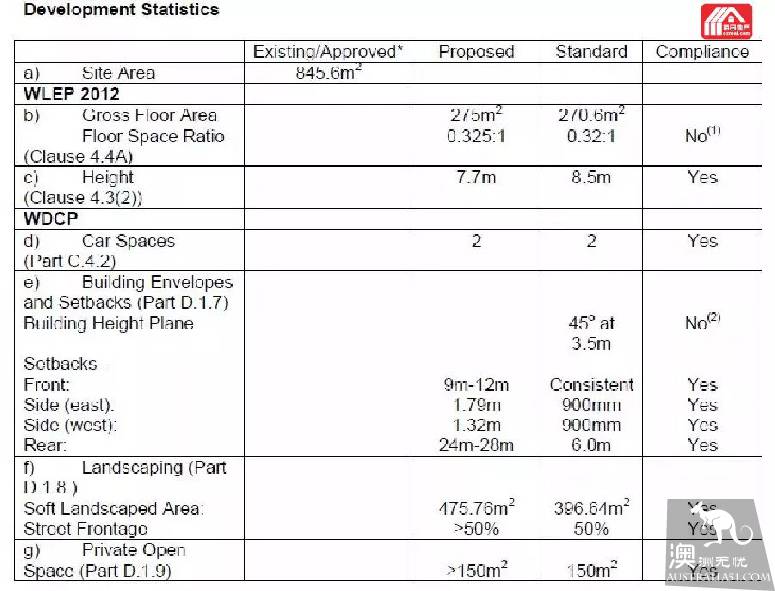
Council
An application for a development is reviewed according to the terms and conditions of LEP and DCP, and the standards for this review are different for each Council, or even for different office
Sometimes it's different. For example, as shown in the table above, the building area of this development application has exceeded the volume ratio requirement by about 4.4 square meters (about two small bathrooms), and audit officials have noticed this. But it was an acceptable range for him, because at volume rates it was just an increase of 0.05. Another point is that the height limit in the design diagram does not fully meet the requirements of DCP.
The auditor added note 1 and 2 to the form, then explained why he felt that even if he did not fully satisfy the terms, he could still pass.
This is similar in other developers:
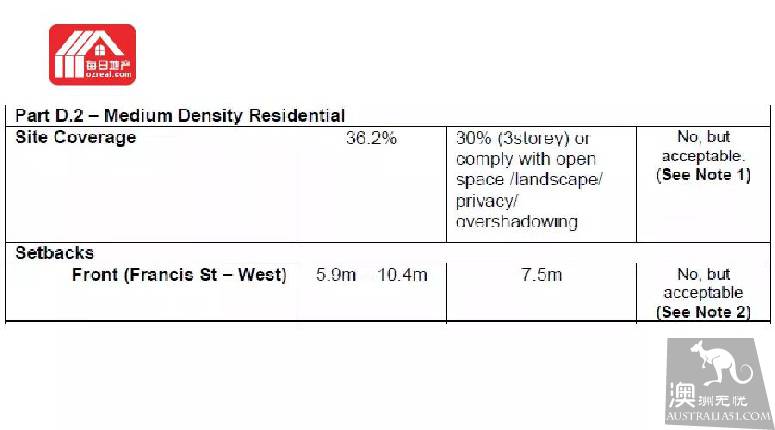
One is more than 6.2% of the building space, and the other is that the front yard retreated more than 7.5 m, but audit officials also agreed.
I still want to remind here, not all officials will agree, or every case to analyze and deal with. During the trial, the official will list out the reasons he thinks he can pass.
Summary:
Every development, whether large or small, the goverment approval process is very rigorous, every design diagram, the data analysis inside, audit officials will examine in detail, audit, sometimes they will also open a side. The yardstick in this must pay attention to a good measure. The best way to do this is to have an Pre-DA meeting before submitting a development application to take a look at the auditor's yardstick.

